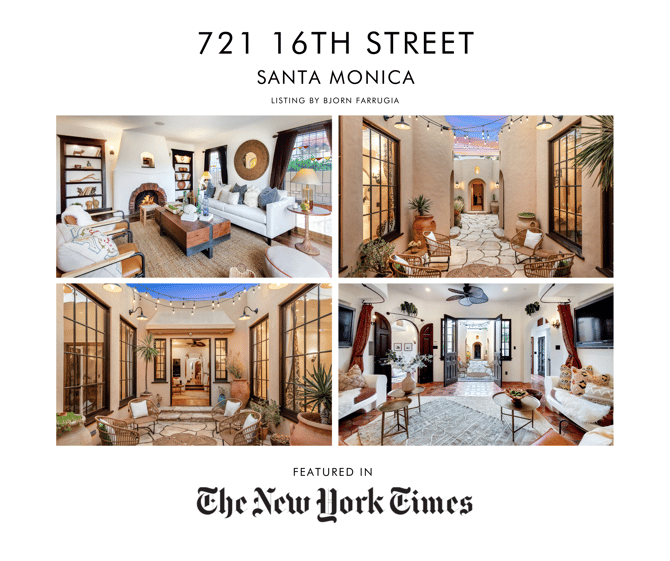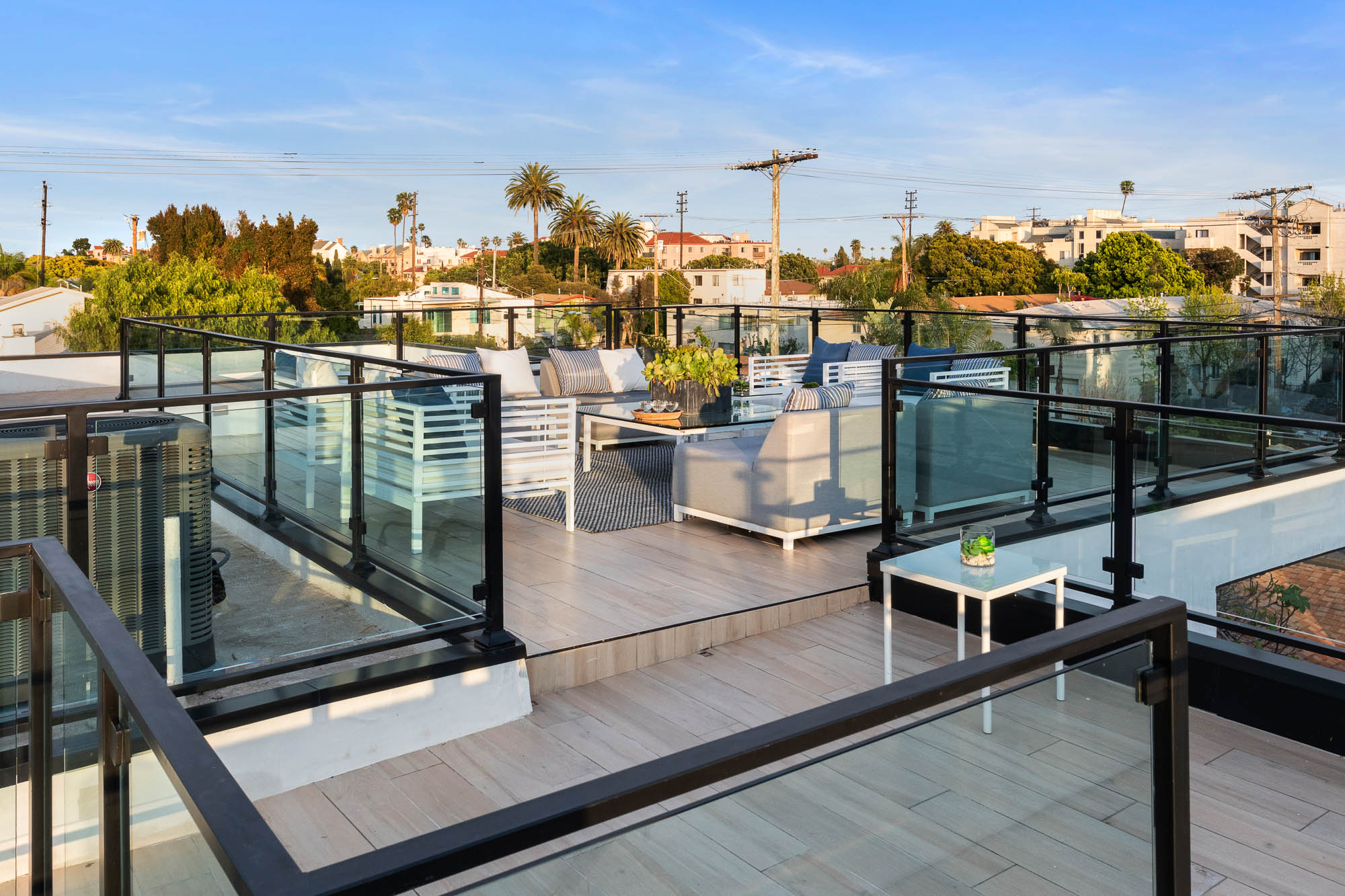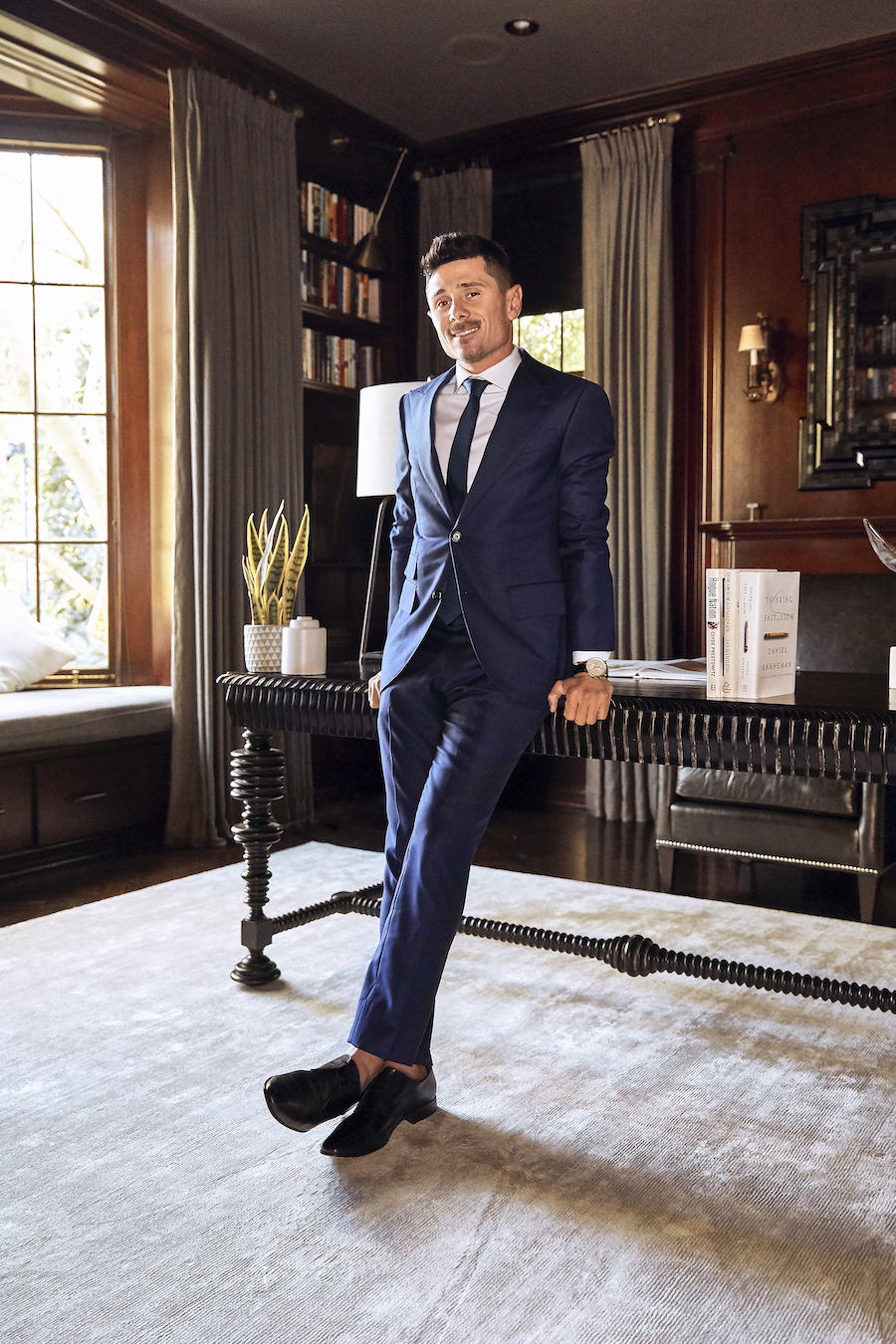The New York Times published an article featuring multiple homes available in California. One of the properties featured is our listing at 721 16th Street in Santa Monica. This home has intricate details in every space, and would be a perfect fit for a family that loves surrounding themselves with Spanish influences in the Santa Monica air.
 Originally Published July 13, 2020
Originally Published July 13, 2020
Written by By Angela Serratore.
Read full article HERE.
Santa Monica | $3.975 Million
A 1924 Southwestern-style house with five bedrooms and four and a half bathrooms, on a 0.1-acre lot
This house, a block north of Montana Avenue, was previously owned by a set designer who worked to preserve many of its original details, including fireplaces, stained-glass windows and wrought-iron fixtures. The neighborhood is family-friendly; shops and restaurants are nearby on Montana Avenue. The Aero Theatre, a 1930s movie theater restored in 2005, is a five-minute walk from the house, as is a Whole Foods supermarket. Will Rogers State Beach is 10 minutes away by car, as is downtown Santa Monica and the Third Street Promenade shopping district.
Size: 3,555 square feet
Price per square foot: $1,118
Indoors: A low adobe-style wall separates the front lawn from the street, and a stone pathway leads to the entry, which has a wrought-iron gate and the original wooden front door.
The small foyer has Spanish-tile floors. It opens to the dining room, which, like the rest of the house, has refinished hardwood floors. To the right of the dining room is a formal living room with a stucco fireplace trimmed in brick and original stained-glass windows.
To the left of the dining room is the kitchen, remodeled by the current owners. The countertops are marble, and built-in bench seating creates a breakfast nook on one side of the room.
A hallway connects the dining room to the rest of the house. On the right side of the hall, glass double doors lead to a home office; on the left side is a guest bedroom with decorative wood paneling. Also off the hall is a peach-and-yellow-tiled bathroom.
At the end of the hall is a bright family room that opens to a central courtyard. Arched double doors on the left side of the family room open to a master bedroom with a built-in storage bench, a large walk-in closet and an en suite bathroom with built-in vanities, an imposing chandelier and a steam shower with an arched glass door and window.
A tiled hallway off the family room leads to a guest bedroom with an en suite half bathroom and an indoor Juliet balcony. This bedroom and the master suite have access to the central courtyard.
Interested in this property? Click HERE to learn more.



